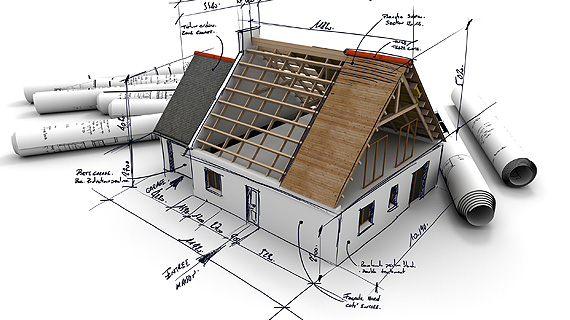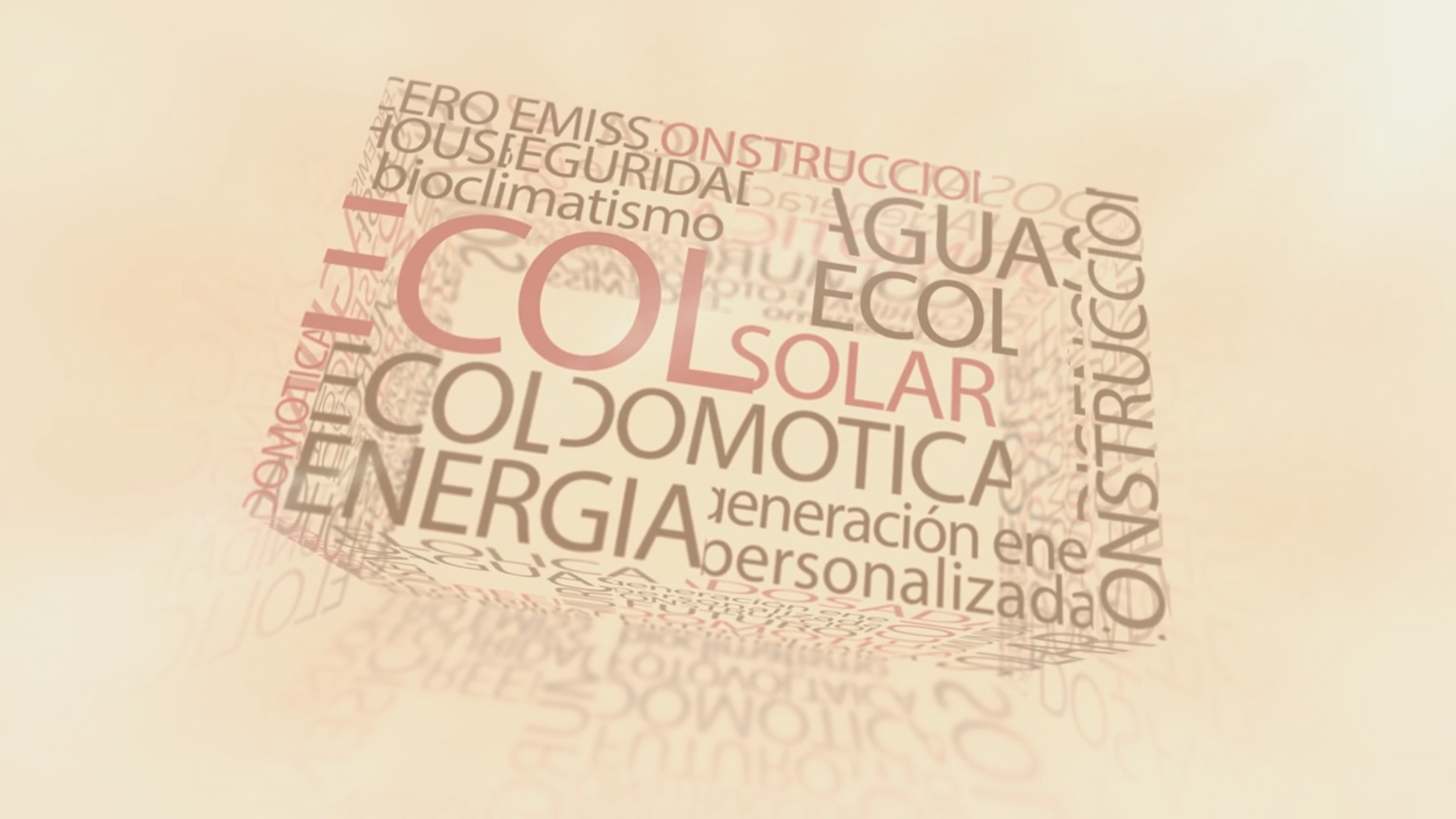

HOME
ABOUT
PROJECTS
SERVICES
CONTACT
YOU CEH


Informative section.
We develop the best sustainable developments, while considering in every moment the details related to the end quality while in perfect synergy with a bioclimatic concept.
We use the best suppliers of materials, providing at all times a spec sheet of all the products used and materials during the development of the project, thus demonstrating the veracity of the finish quality used in your future home.
Each project is customized by our team, providing not only the generic details to the promotion, but even the specific details. Every client has an exclusive private area offering personalized information on the qualities and details of the additional elements.
Our protocol in operations and experience in the industry has allowed us to streamline the work process and at the same time facilitate the incorporation of improvements in future developments or subsequent extensions of the systems home, allowing us to reduce the work time needed in future improvements to your home.
Each stage of construction is duly broken down and referenced to:
• Construction preparation of walls and foundations.
• Insulation stage.
• Electrical installations.
• Domestic hot water and plumbing installation.
• Air conditioning.
• Starting of finial finishes.
• Technical and legal documentation of the project.
Technical section.
All of our projects incorporate new energy and technological innovations. We study very carefully the provision and distribution of the house at all times to take advantage of passive energy resources available at the site such as lighting, natural ventilation, underground enclosures, to name a few.
Sustainable residencies. Qualities standard memory
• Structure
-Reinforced concrete to separate the house from the natural land.
-Load-bearing walls of M5 mortar with ceramic housing.
-Concrete floor slabs with crossbreeding to adapt itself naturally to the settlement and movements of the house to the land with insulated floor.
-Concrete flat roof with rain fall aimed at different points to collect the water and facilitate draining.
• Sanitation
Horizontal, with PVC boxes and PVC pipes. Vertical, with independent PVC pipe for rainwater and fecal elimination, vented.
• Masonry
Dual plate walls with cladding plasterboard and 6-8cm insulation in vertical enclosures. Interior partition with dual-plate plasterboard insulated with fiberglass in horizontal and vertical windows. Slab-lined covered with plasterboard.
Draining around the whole house to avoid dampness in basements and humidity.
• Roof Cover
Iron structure, knauff pladur, fiberglass, air Chamber, ceramic spacers and concrete filled structure. Topox insulation 6 cm. 0, 5 cm, white PvC sheet with waterproof sealing. White porcelain drainage. Geotextile sheet for filtering and drainage.
5 water collection points for water collection.
• Floorings and coatings
Rectified porcelain textrued imitation of quality wood, porcelain stone in bathrooms and kitchen, porcelain texture grind imitation of wood on outer facade. White wood skirting board in all housing. Basement concrete slab. Acrylic mortar on facades.
• Woodwork
Outer frames of pine, PVC carpentry. Interior doors varnished plated in white. Pewter hardware. Entry locks and hinges reinforced with armored doors.
• Plumbing and sanitary ware
PVC pipe up to sanitation vertical evacuation. Plumbing with polypropylene pipe. Kitchens with pre-installation for sink, washing machine and dishwasher. Pre-installation in bathrooms and installation of bathtub and shower of high quality rock finish
Listing elements submenu images
Lighting
Natural lighting (2 images)
Image 1. Natural light: the correct window layout and orientation of the house allows us to optimize the light flow in each room. This is of particular importance, since natural lighting minimizes eyesight and avoids forcing the eyes during jobs which require a higher light intensity. The correct lighting provision in the house prevents unnecessary shadows after placing furniture as well.
Image 2. Shadow cover: the shadow effect achieved by overhangs prevents the entry of excessive temperature in the interior of the building during the hottest months of the year, the calculation of the window height and the length of the cantilever optimizes the light flow during the coldest months and allows for warming of the residence during these colder months.
Oriented led (1 image)
Text to be included (Led light)
LED through the house allows us to optimize the luminous flux while minimising consumption costs, much higher luminous yields are achieved with a lower power usage at all times.
Lighting evaluation
We employ the best computer systems to study and evaluate the required lighting systems of a project in execution allowing us to achieve with detail and precision the light quality needed. In order to do this we offer detailed plans of guaranteed lux levels, diagram flow of lumens and other elements that facilitate the interpretation of the results to the customer.
Design and lighting
We work to provide the greatest efficiency throughput a CEH dwelling, but let's not forget this is your home, CEH works with more attractive light designs according to the type of housing and performance wishes. The best LED manufacturers with the best designers achieve these objectives.
Ventilation
Natural conducts. (3 images)
Text to include. Vent 1
The correct layout and orientation of the housing combined with the correct position of windows and doors allows for a natural circulation through the home, without the need for a forced ventilation equipment. Thanks to this provision air enters through one end of the House and comes out the other end.
Text to include Vent 2
Size, layout and shape of specific windows for ventilation are calculated to allow a movement of natural circulation in the living room and kitchen which facilitates the evacuation of odor and hygiene in the house.
Text to include Vent 3
Natural ventilation optimizes the wellbeing and comfort in the house while maintaining a healthier air environment inside. By doing this fresh air is breathed free of many of the pathogenic agents common in houses like mites or similar or high bacterial formation.
Air conditioning
Thermal comfort (1 image)
Text to include
The recommended housing temperature is 21-22 degrees Celsius. Our House has been developed to optimize the internal temperature, avoiding the additional energy input or reducing high energy needs which minimizes the consumption costs.
Insulation (1 image)
Text to include
An insulated design system that reduces all air pores around the outer shell of the house and thus enhances thermal bridges between walls and floors. The house is fully air tested for air leaks and temperature losses with special equipment prior to the installation of windows and doors.
Glass CLimalite
High energy saving and acoustic performance glass allows us to minimize the level of dB exchanged between the inside and outside of the house while offering unparalleled thermal insulation by incorporating low emissivity glass. CEH dwellings use the best PVC for windows and if you require different colors not present in the polymer options, we offered aluminum windows with thermal heat break completely air tight. Through this technology we achieve the best possible performance in windows.
Provincial Well (1 image)
Text to include
This employed system runs through the entire perimeter of the dwelling at a depth of 2.5 meters allowing the thermal level reached inside to be very stable while circulating air at that desired temperature to the air entrance point in the dwelling.
Saving
Collecting rainwater (1 image)
Text to include
A number of water collection points are used on the roof which allows us to orientate the water a deposit for irrigation and excess water is evacuated to the general network to be cleaned.
Lighting led (1 image)
Text to include
The LED lighting used apart from the improved light efficiency allows us to achieve a saving of up to 70 percent with respect to the regular consumption.
Home Automation (1 image)
Text to include
We use our own developed home automation system which allows us to manage the information inside the home of the thermal levels, consumption level, security, audiovisual level and all the details that the customer wants to control domoticaly.
Use of the design
Intelligent design (1 image)
Our homes are designed for the customer of today and in the future. We take into consideration the possibility at all times of possible extensions, modifications and changes of elements that may influence the life of the future resident.
Text to include
Orientation (1 image)
A determining factor in the energy efficiency of a home is to study in detail its location taking into consideration all the different elements that may affect the lighting, thermal condition of the house, foundation etc. We count with highly qualified staff team that allows us to optimize the results.
Text to include
Efficient landscaping (1 image)
Text to include
The location of vegetation which influences light and humidity allows us to minimize solar radiation in the inside of the house while take advantage of lighting, integrating the outside with the inside of your property.
TODO
AHORRO
CLIMATIZACIÓN
DISEÑO INTELIGENTE
VENTILACIÓN












